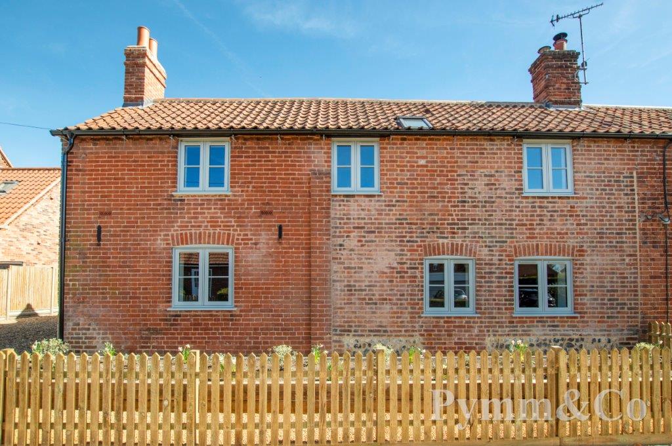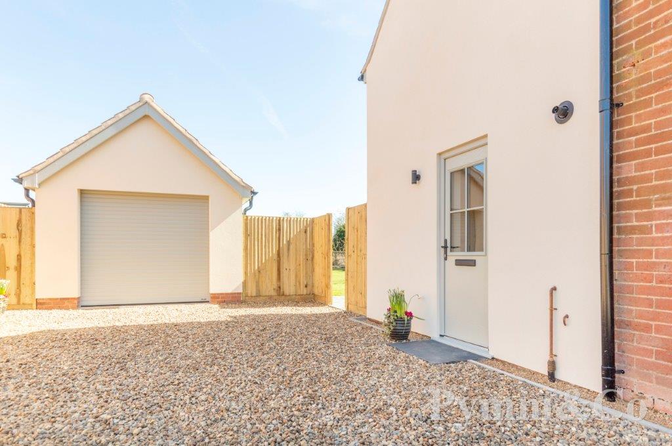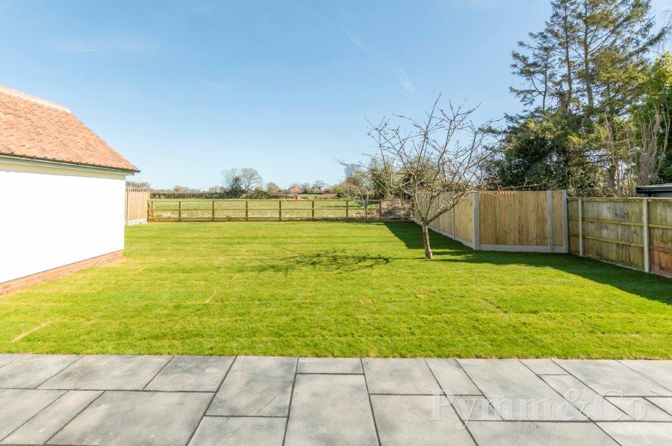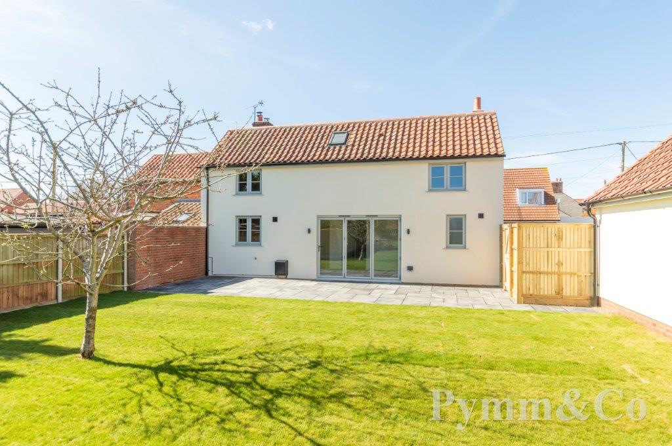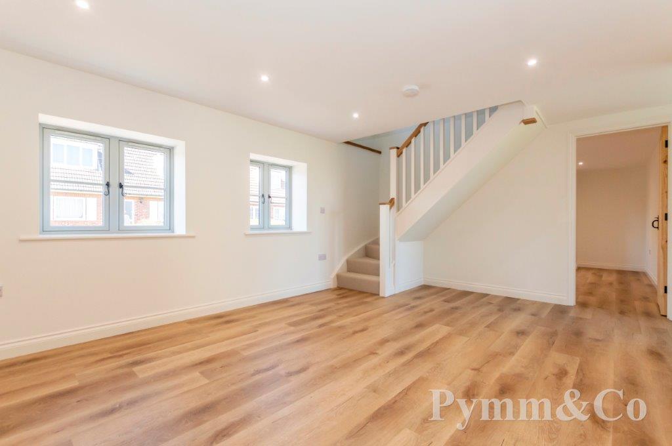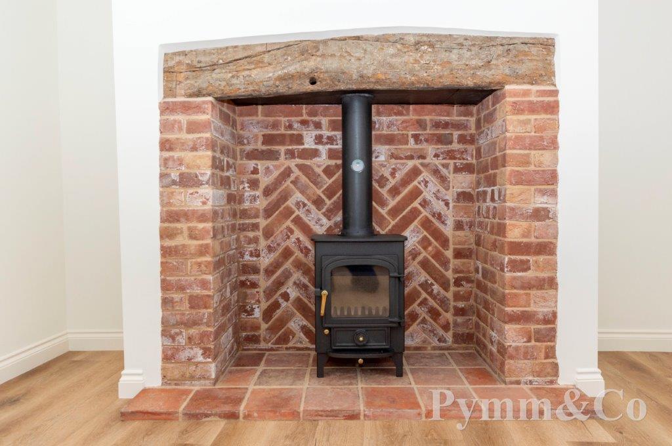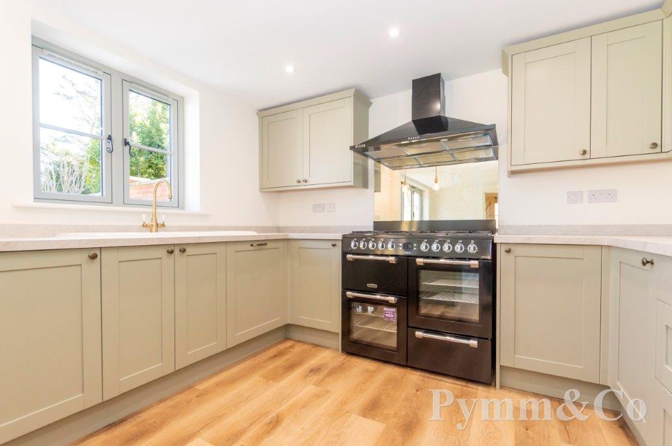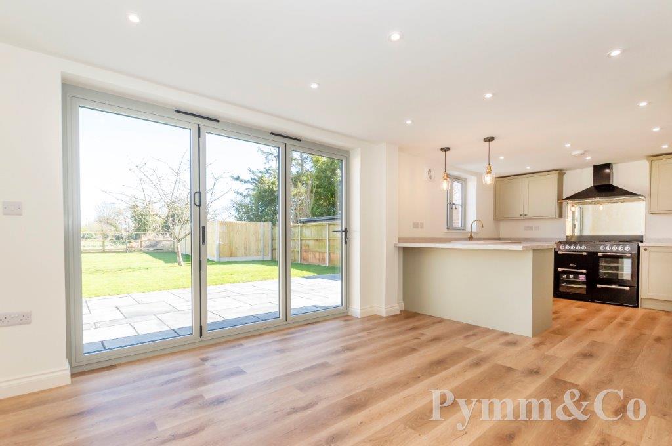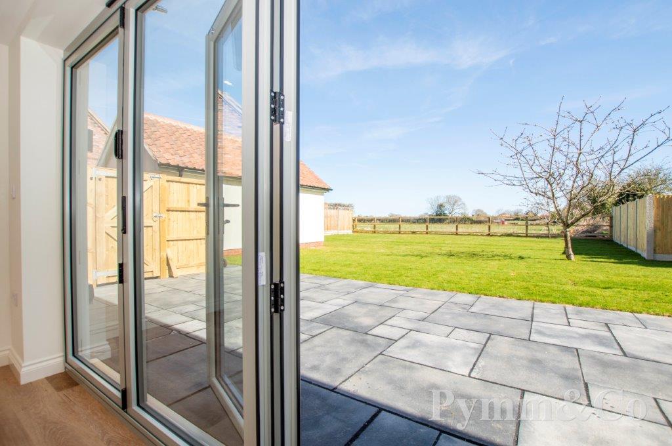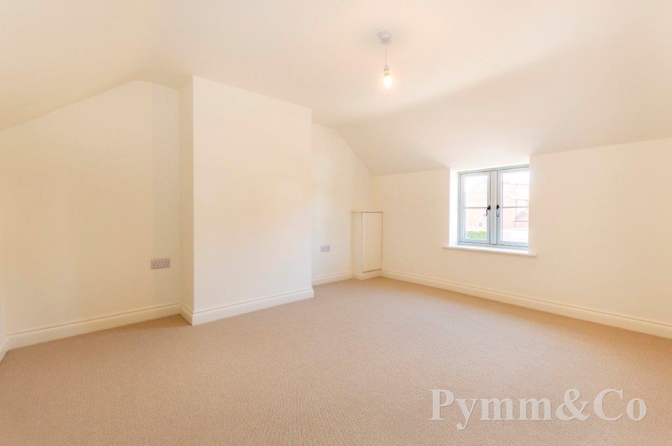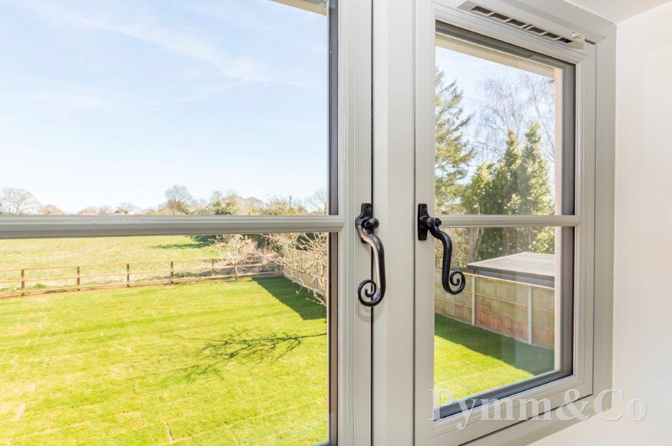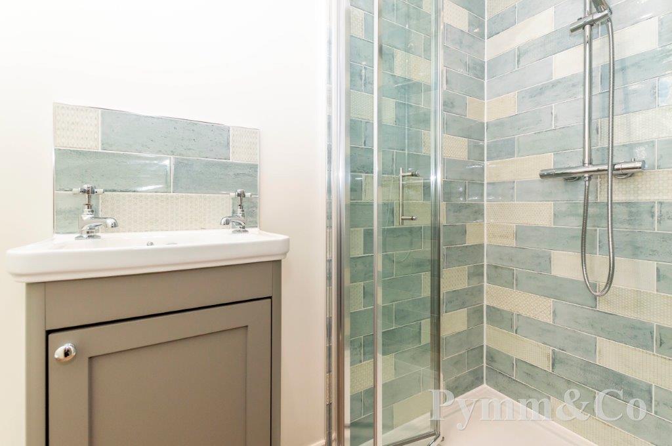Ellis House
We’re proud to present the transformation of Ellis House—a full-scale renovation and extension project located in the Norfolk village of Hevingham.
Originally a small, outdated two-bedroom cottage purchased at auction, Ellis House was in need of complete rejuvenation. With a dark, damp interior and an old-fashioned layout, the property required a total overhaul to bring it up to modern standards.
Working closely with the property’s structure and character, we delivered a full renovation, extension and reconfiguration—retaining charm while introducing contemporary comfort. This was a hands-on, high-spec build led personally by Gaskin founders Steve and Emma, who both live in the village.
Key Deliverables
Two new bedrooms
Two new bathrooms, including an en suite
Contemporary kitchen installation
New staircase, joists, and internal layout
All-new electrics and heating system
Rebuilt roof and upgraded insulation
Two reimagined reception rooms
Detached garage construction
Landscaped garden with a 40m patio
Private off-road parking
No corners were cut—every element, from the ground up, was stripped back and replaced or rebuilt to a high standard.
The finished home blends classic character with a modern edge, offering a spacious, light-filled living environment ideally suited to families, downsizers, or anyone seeking countryside living with a contemporary feel.
Ellis House is now on the market with a guide price of £450,000 – £475,000, listed through Pymm & Co Estate Agents, and featured on Rightmove and Zoopla.
Want to chat with a professional about a project that you have in mind?
